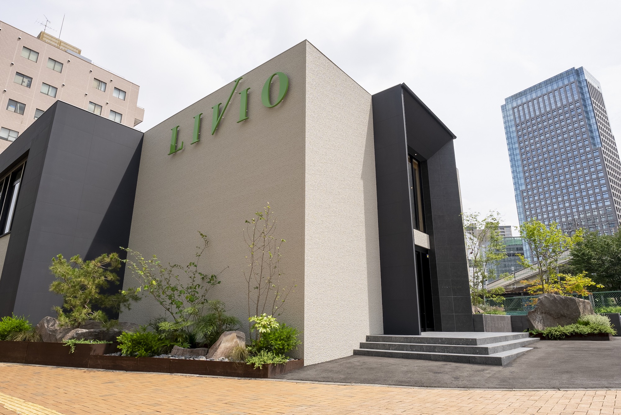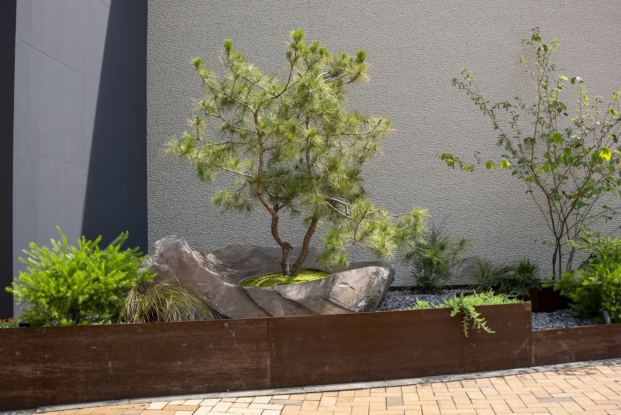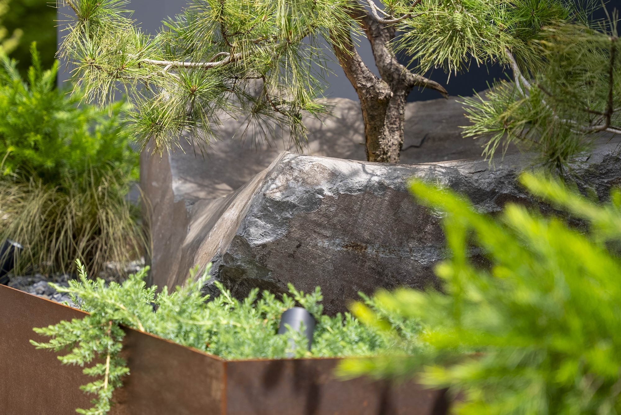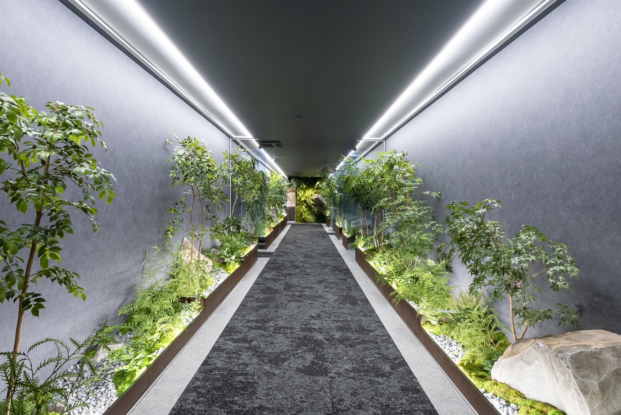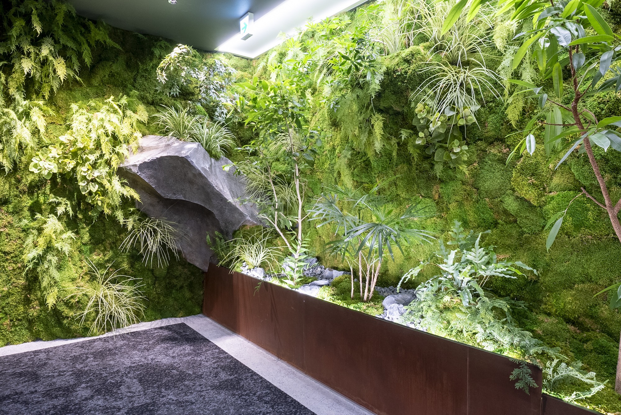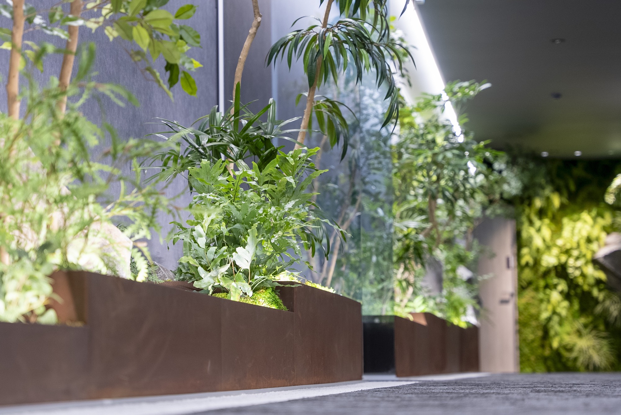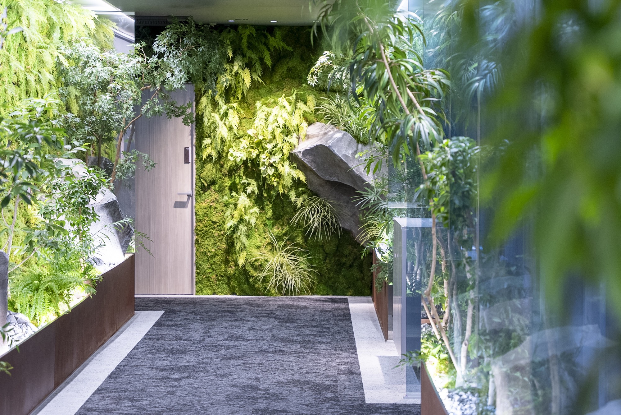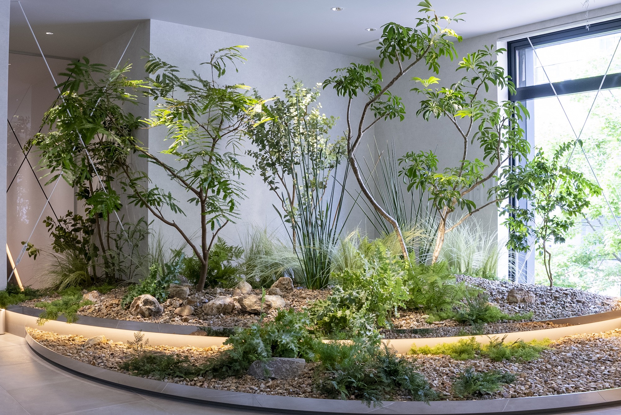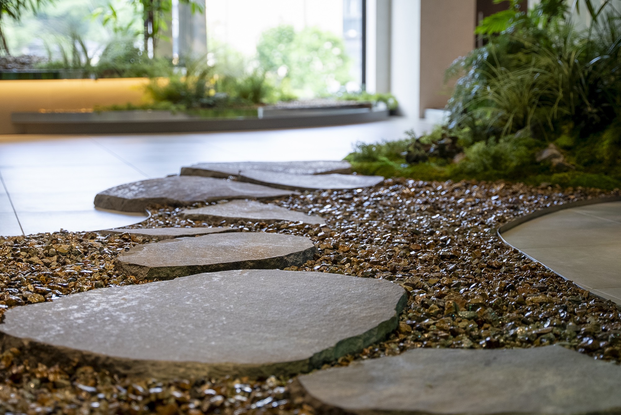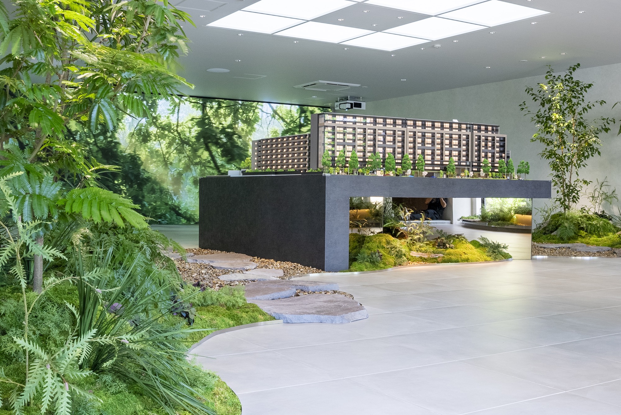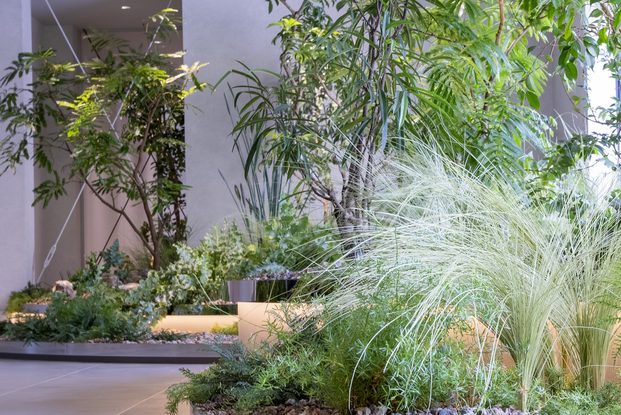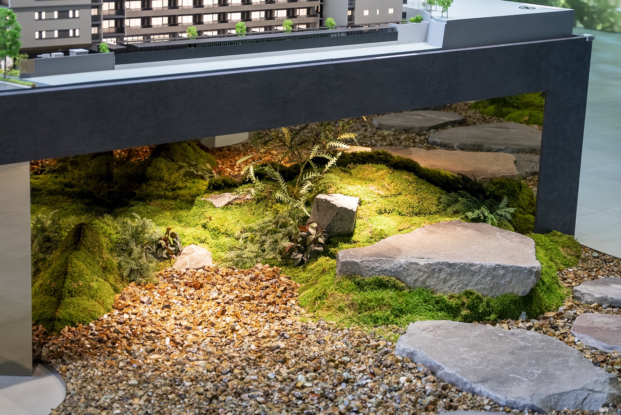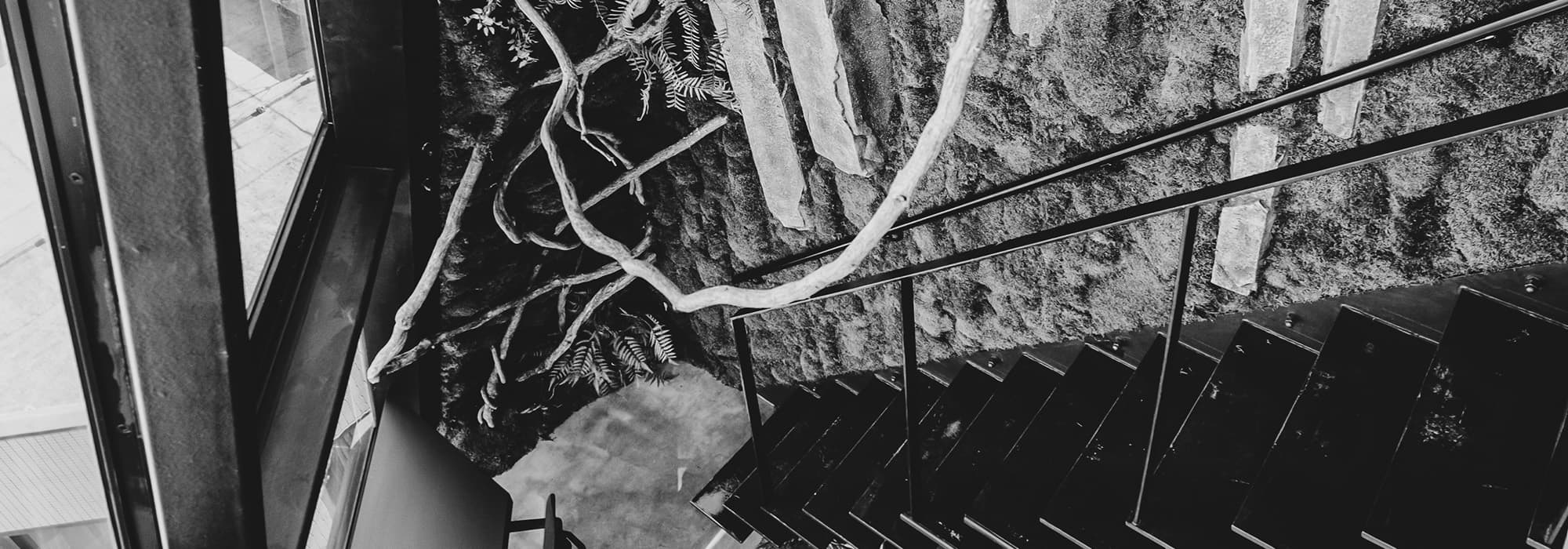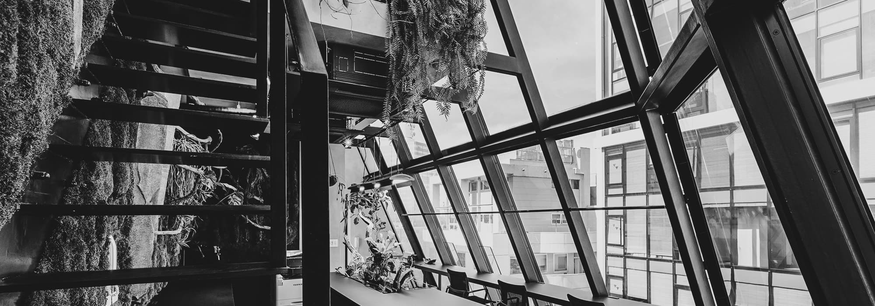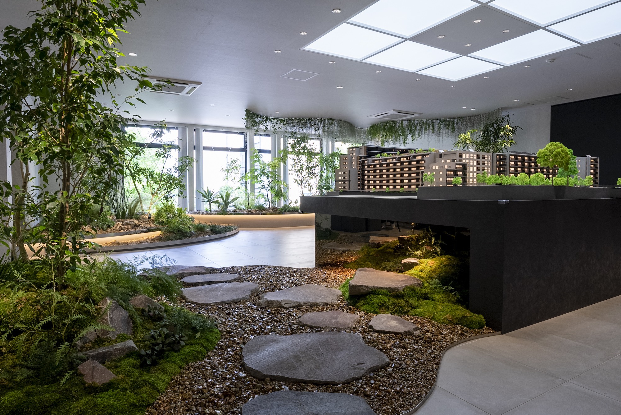
リビオシティ文京小石川ゲストサロン
弊社にてランドスケープ部分のデザイン設計を手掛ける文京区最大規模の新築分譲マンション 「リビオシティ文京小石川」。
ゲストサロンでも本体物件をリアルに感じてもらうために、 外構・エントランスコリドー・再現模型周りのグリーン演出を担当した。
外構では本体メインエントランスをそのまま再現するために、 実際に館銘板に使用する予定の本小松石を前もって選定し実物を配石。
植栽された高木類もそのまま移植される予定で、 リアルかつサスティナブルな計画となっている。
センターコリドーでは本体の中庭をイメージし、 奥に向かってコールテン鋼板で段差をつけた花壇と壁面を使い、 立体的に石庭を表現した。
再現模型周りは本体物件の屋上テラスの世界観を再現。
半円形で間接照明内蔵のオリジナル植栽什器に風を感じるハイライトな植栽と、 空をイメージしたグリーンスクリーンを天井から施した。
また模型台の足元をミラー仕上げにする事によって、 模型が庭の上に浮いて見えるような演出となっている。
“Livio City Bunkyo Koishikawa” is the largest newly built condominium in Bunkyo Ward, where we’ve designed the landscape part.
In order to make visitors feel comfortable at the guest salon, we were in charge of the greenery part, which is at exterior, the entrance corridor, and the reproduction model room.
On the right side of the entrance,we used the Hon Komatsu stone structure as the nameplate. And it is planned to reuse of this project for the future.
Tall trees will also be transplanted as they are, and it is a sustainable plan.
In the center corridor, we designed the courtyard greenery of the main residence project, and used a corten steel plate as a planter with a difference in level to the back, and produced the stone garden three-dimensionally.
In the reproduction model room, we also produced the interior garden, which is based on the design of the rooftop terrace.
There is the semi-circular shaped planter in this room,included indirect lighting, and you can see the greenery arrangement like a curtain with strings.whole interior greenery feels like an real garden at the rooftop.
In addition, using mirrors make visitors feel that the stand can be seen floating.
