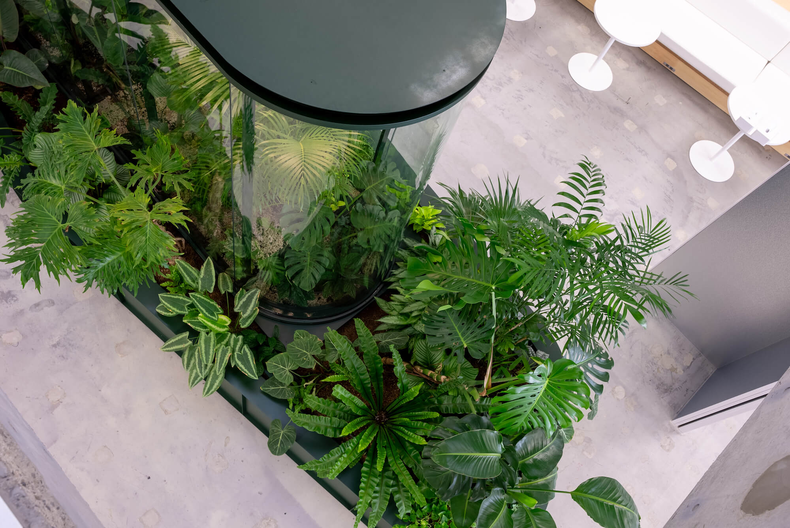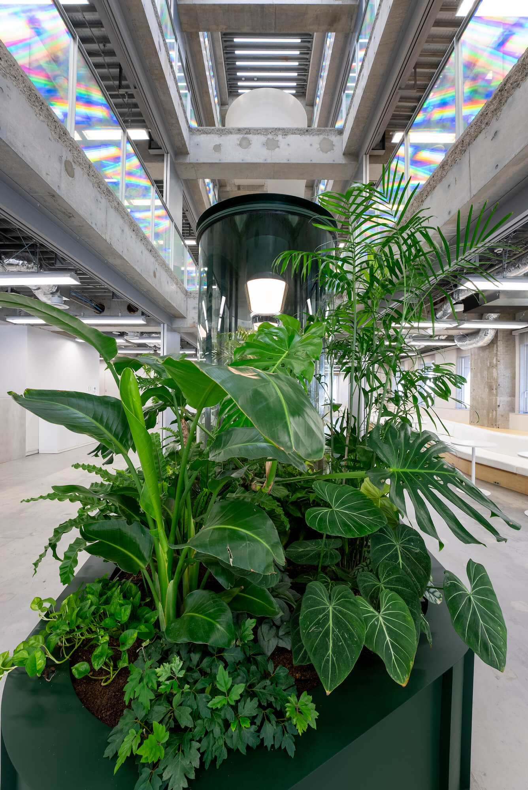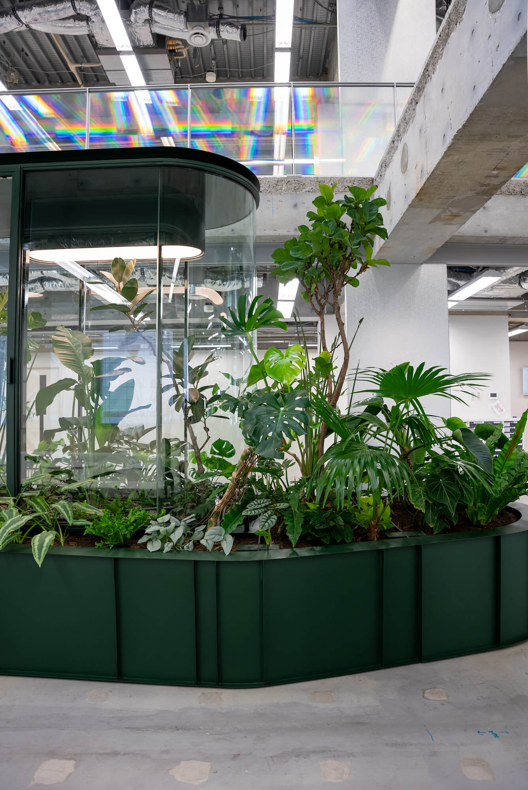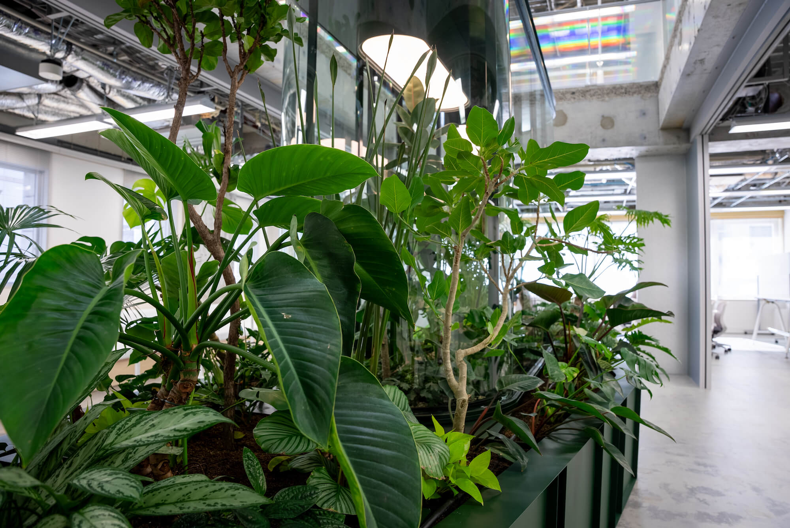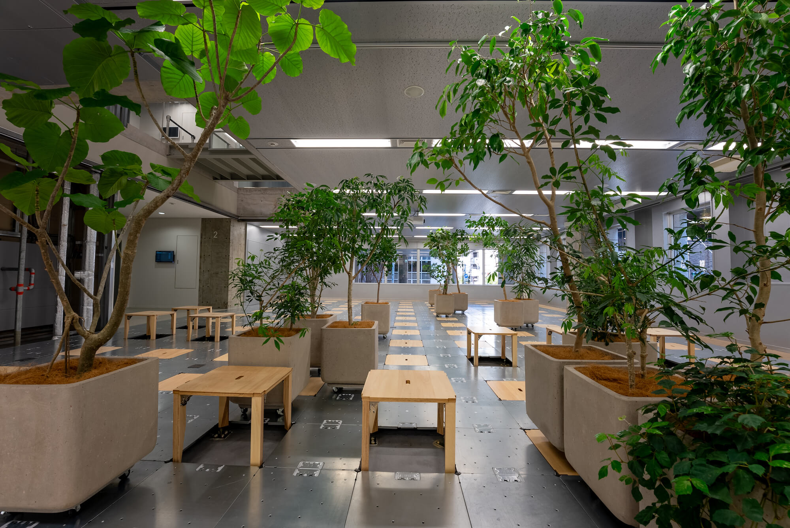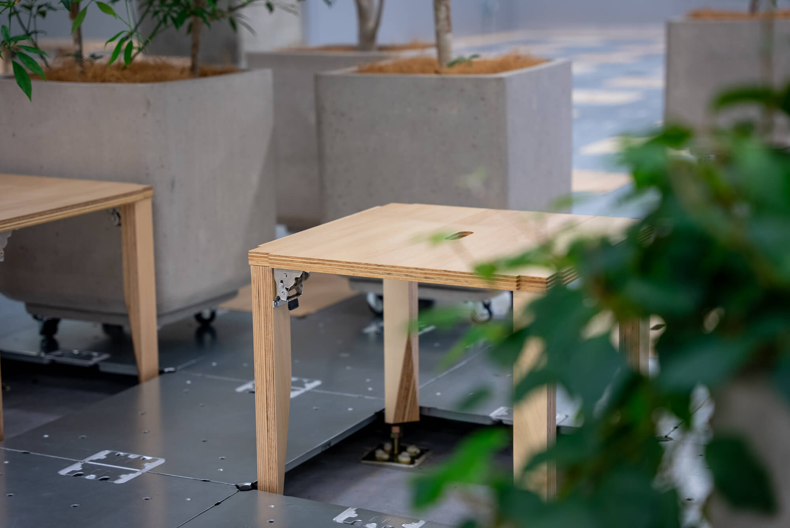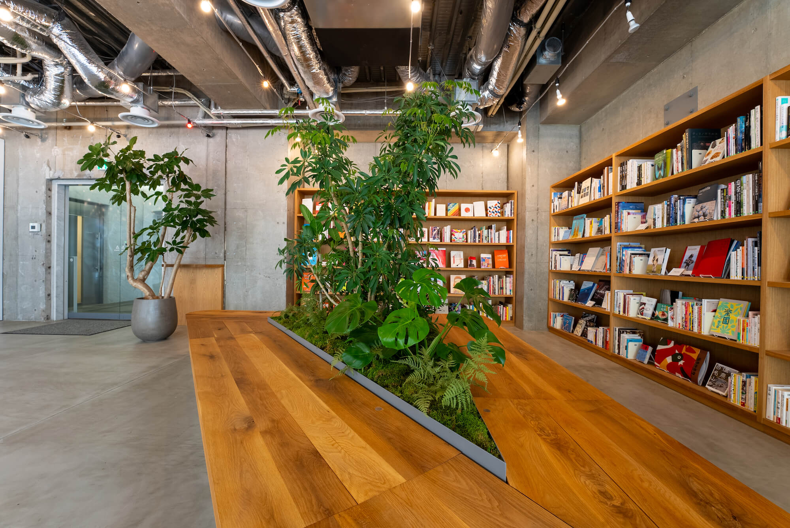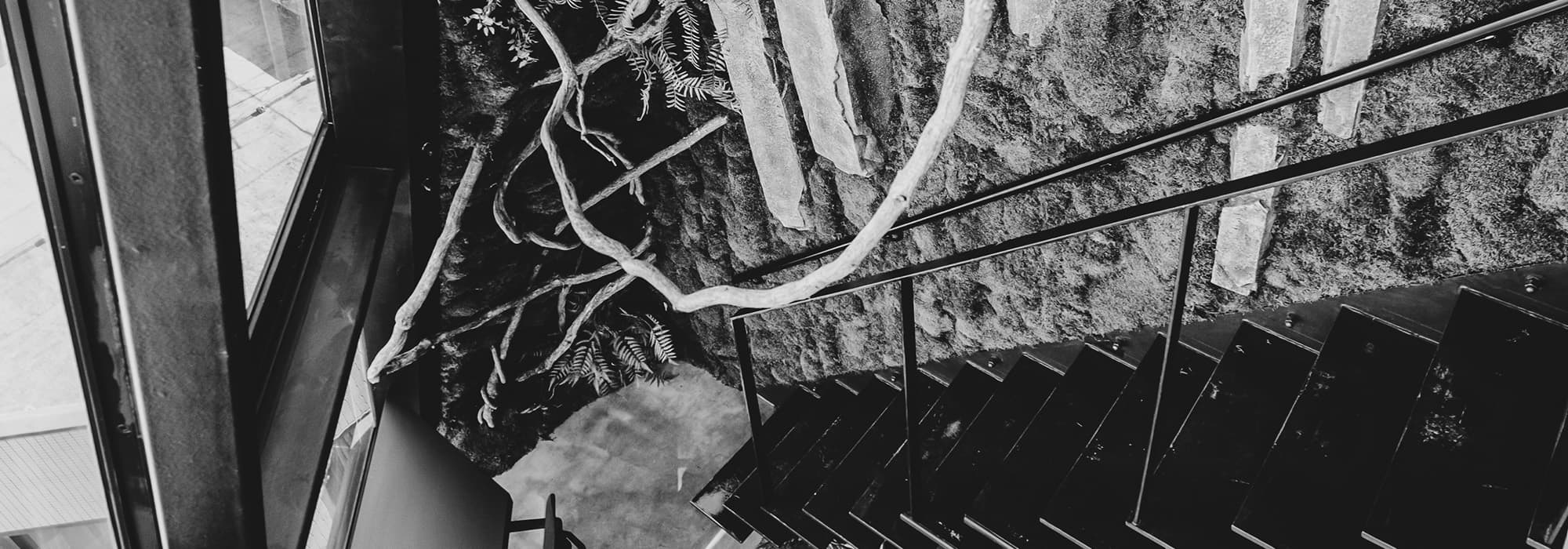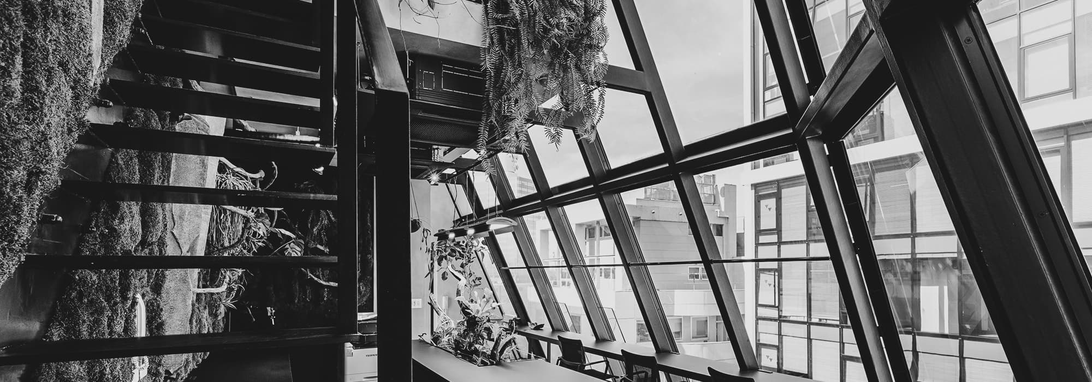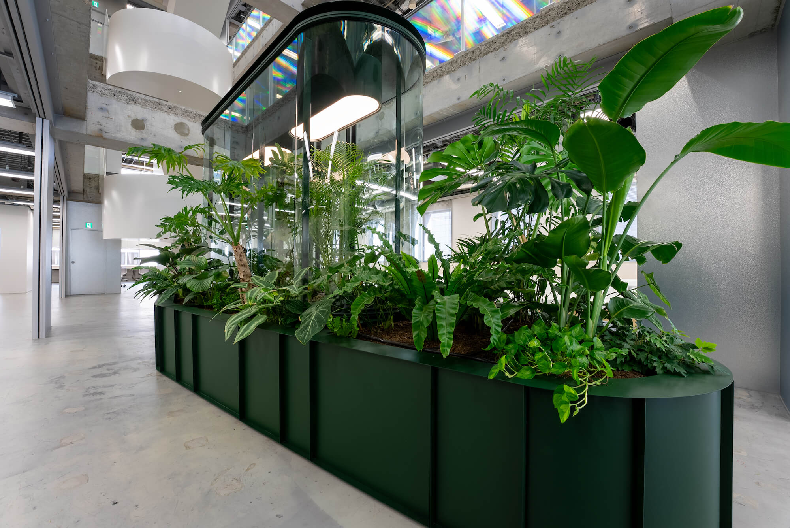
株式会社ジンズホールディングス
再開発により解体が決まっている9階建てのビルを、「壊しながらつくる」をコンセプトに空間がつくられた。華美な内装は造らず、その代わりに各階にアートやグリーンが実用的かつ感性を刺激する役割として配置されている。
5階に設置されたPNATが開発した植物による空気浄化システム「Fabbrica dell’Aria®(ファブリカ デラリア)」のローカルデザインディレクションをはじめ、各階のグリーンコーディネートを担当している。
A9-story building that has been decided to be dismantled by redevelopment was created with the concept of “making it while destroying it”.
Do not build a gorgeous interior, but instead, art and green are arranged on each floor as a role to stimulate practicality and sensibility.
“Fabbrica dell’Aria®” is an air purification system developed by PNAT on the 5th floor.
I am in charge of green coordination on each floor, including the local design direction.
Architectural design / Fumiko Takahama Architects
Art direction / Yuko Hasegawa
Green direction / ryokuensha Inc.
